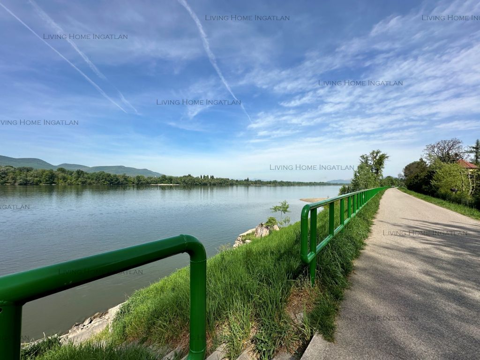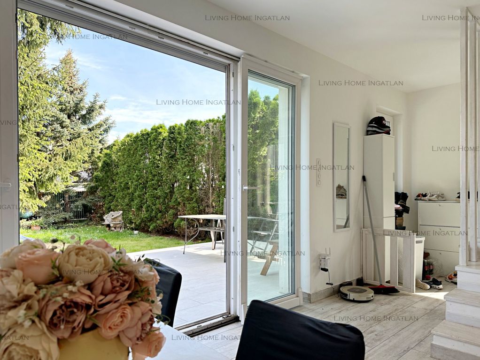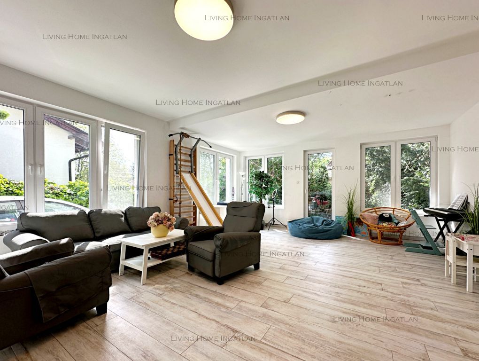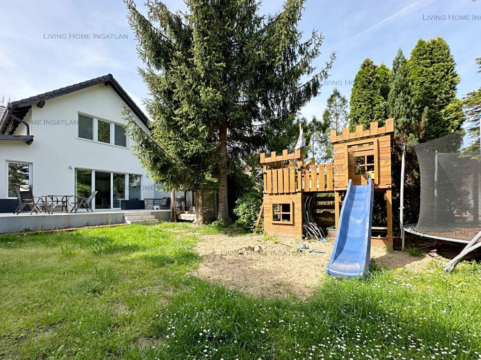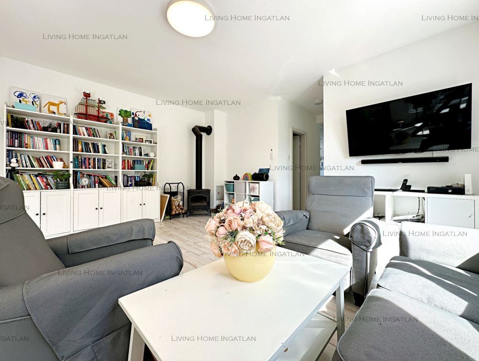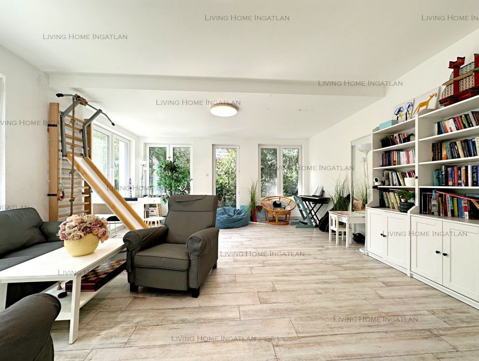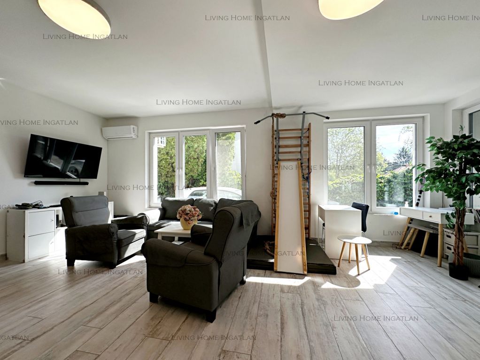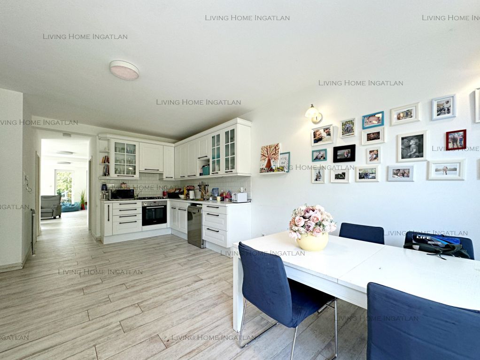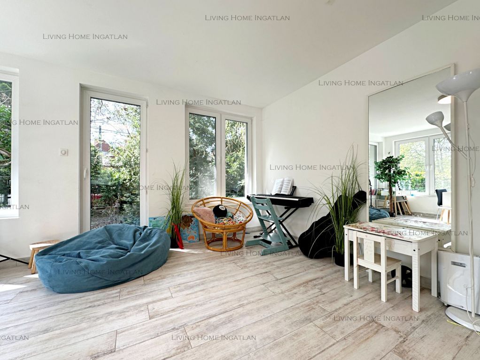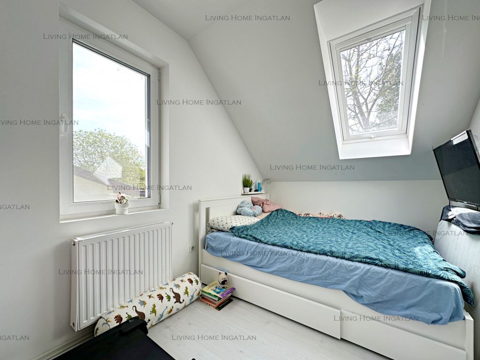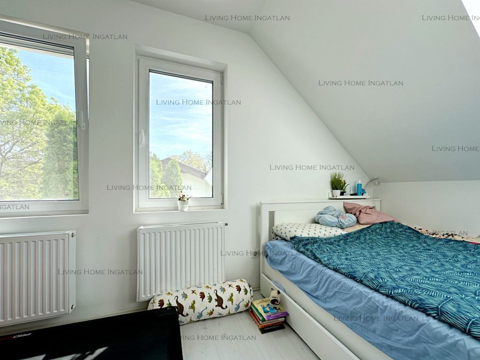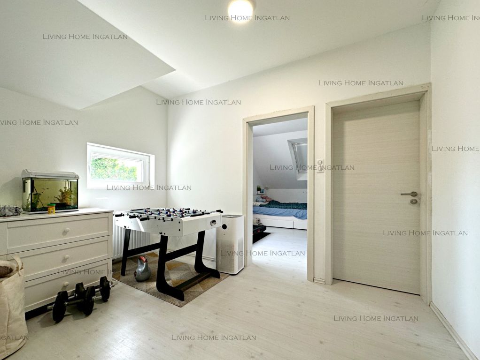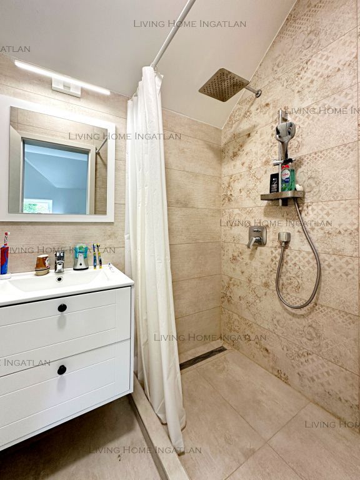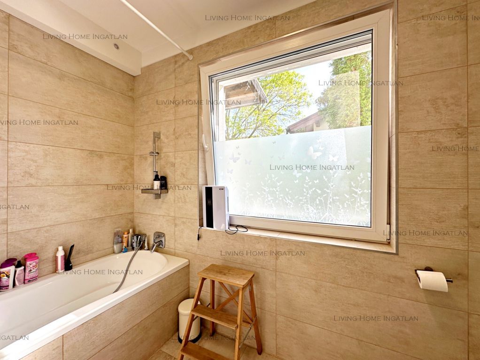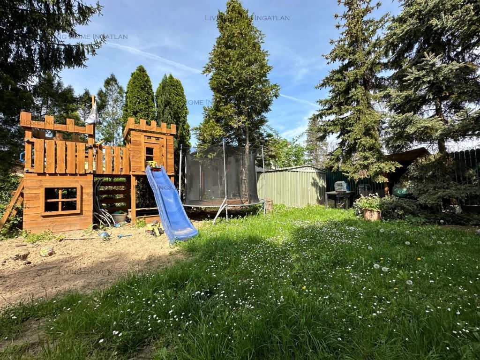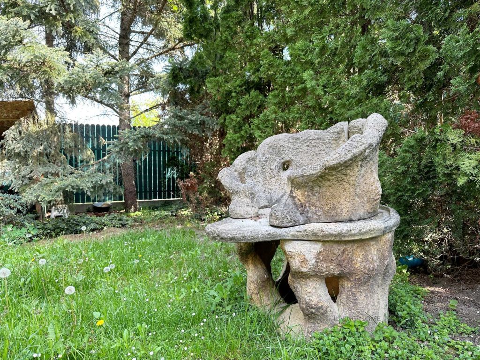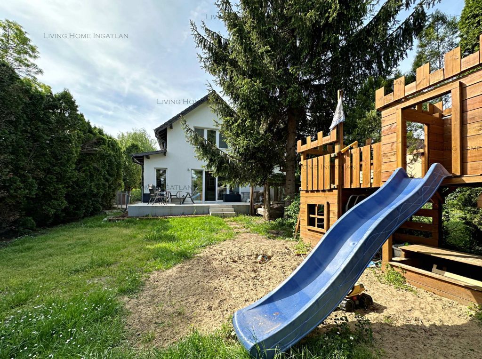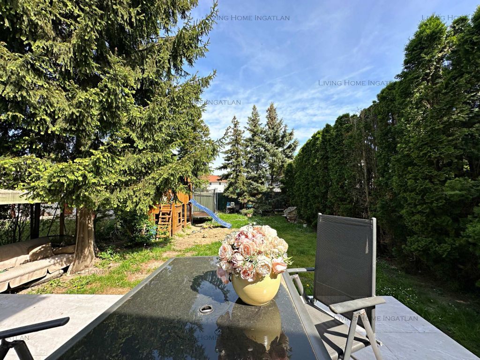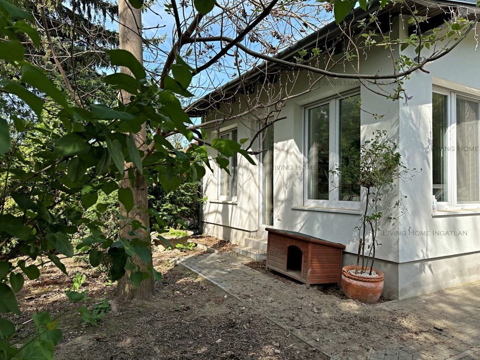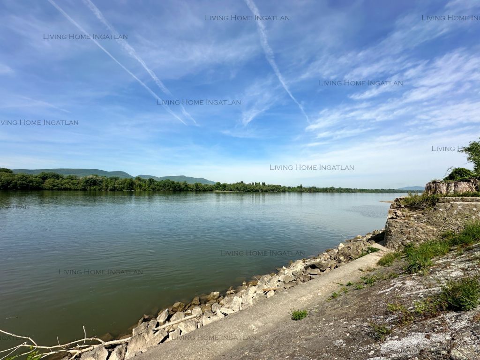| Státusz: | Eladó |
| Azonosító (ID): | 360651121-264 |
| Ingatlan ára: | 138.000.000 HUF |
| Elérhetőség: | +36-20-9724414 |
Az ingatlan értékesítője
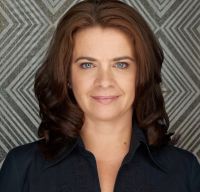
Lakatos Mária
Living Home Ingatlan - Független Ingatlan- és Hitelközvetítő Iroda
Göd Dunához közeli részén újszerű családi ház eladó
Felsőgödön, közel a Duna-parthoz családi ház eladó!
Rövid sétára, mindössze 90 méterre a Dunától, csendes zsákutcában eladó egy újszerű családi ház. Közelben a szabadstrand és egyéb vendéglátó helyek, valamint itt halad el a Dunakanyar kerékpárútja is. Buszmegálló sétatávolságra.
A 158 nm-es lakóterületű ingatlan gondozott, 550 nm-es telken helyezkedik el. Az udvarban fa játszótér, pihenősarok, grillezési lehetőség, 6 nm-es szerszámos tároló.
Beosztás:
Földszint: tágas előtérből nyílik az amerikai-konyhás nappali, teraszkapcsolatos étkező, gardrób, fürdő. A gépesített, felszerelt, egyedi konyhából az étkezőn keresztül juthatunk ki a 28 nm-es, térkövezett teraszra.
Az emeletre érkezve a felső nappaliból nyílnak a hálók, fürdő, gardrób. A gyerekszoba különlegessége, hogy fel lehet menni egy lépcsőn a padlástérbe, ahol szintén van egy kisebb szoba.
További extrák:
-mozgásérzékelős ledek kívül-belül,
-2 villanyóra (H-tarifa ráköthető),
-egyedi méretű nyílászárók, szúnyogháló,
-elektromos alumínium redőnyök,
-15 cm kőzetgyapot szigetelés,
-mindkét szinten inverteres klíma,
-öntöttvas kandalló
-Immergaz kondenzációs kazán, szintenként külön termosztáttal,
-alsó szinten padlófűtés.
Ajánlom családosoknak, összeköltözőknek ezt a barátságos ingatlant. Akik kedvelik a természetet, a sportot, a strandolást, azoknak kiváló választás lehet.
Ha a hirdetés felkeltette az érdeklődését, keressen, akár hétvégén is!
Az adatok tájékoztató jellegűek.
English:
Detached house for sale in Felsőgöd, close to the Danube!
For sale a modern family house just a short walk, only 90 metres from the Danube in a quiet dead-end. Nearby is the open-air beach and other catering facilities, as well as the Danube Bend cycle path. Bus stop within walking distance.
The property of 158 sqm is situated on a well-kept plot of 550 sqm. In the yard there is a wooden playground, a sitting area, barbecue facilities, a 6 sqm tool shed.
Layout:
Ground floor: spacious entrance hall with living room with American style kitchen, dining room with terrace, wardrobe, bathroom. From the equipped, fitted, individual kitchen you can access the 28 sqm paved terrace via the dining room.
Upstairs, the upper living room opens to the bedrooms, bathroom, walk-in closet. A special feature of the children's room is the possibility to go up a staircase to the attic, where there is also a small room.
Additional extras:
-motion-sensing lights inside and outside,
-2 electric meters (H-tariff can be connected),
-Single glazing, mosquito nets,
-electric aluminium shutters,
-15 cm rock wool insulation,
-inverter air conditioning on both levels,
-cast iron fireplace
-Immergaz condensing boiler with separate thermostat for each level,
-underfloor heating on the lower level.
I recommend this friendly property for families, people moving in together. For those who like nature, sports, beach, it could be an excellent choice.
If you are interested in the ad, please contact me, even on weekends!
The data is for information only.


